Are you ready to turn your house into the dream home you’ve always envisioned? Renovating can be an exhilarating journey filled with endless possibilities for personalization and style, but before you grab that paintbrush or swing a hammer, it’s crucial to navigate the complex waters of home renovation. From understanding costs and timelines to diving into permits and planning, there are key factors that could make or break your project. Join us as we explore essential tips and insights to ensure your renovation goes off without a hitch, transforming not just walls but also how you feel about your space! Whether you’re aiming for a cozy retreat or an open-concept masterpiece, let’s set the stage for success in creating a beautiful new chapter in your home’s story.
Home renovations are alluring for individuals seeking a unique and personalized living space combining their own character with delightful, one-of-a-kind elements. When done correctly, it can be a worthwhile investment. Not only will you have a custom-designed home, but you will also see an increase in the property’s overall worth.
Making mistakes during a home renovation can quickly lead to a financial disaster like a never-ending soap opera. However, by following these simple steps, you can easily prevent this from happening.
A brief online search reveals numerous available buildings for purchase. However, finding the right one to use as your ideal home renovation project involves establishing certain key factors.
Looking to embark on a successful home renovation journey? We’re here to help. Below, we’ve outlined the key considerations that should be top of mind for anyone undertaking a house renovation project, from beginning to end.
1-Identifying the Perfect House Renovation: Your First Step to a Worthwhile Investment.
To ensure a successful house renovation that suits your lifestyle and budget, the key is to find a property with strong potential for renovation. However, this may not be as straightforward as it appears. Hidden expenses, unexpected structural problems, and inadequate insulation can all lead to unexpected challenges during the process.
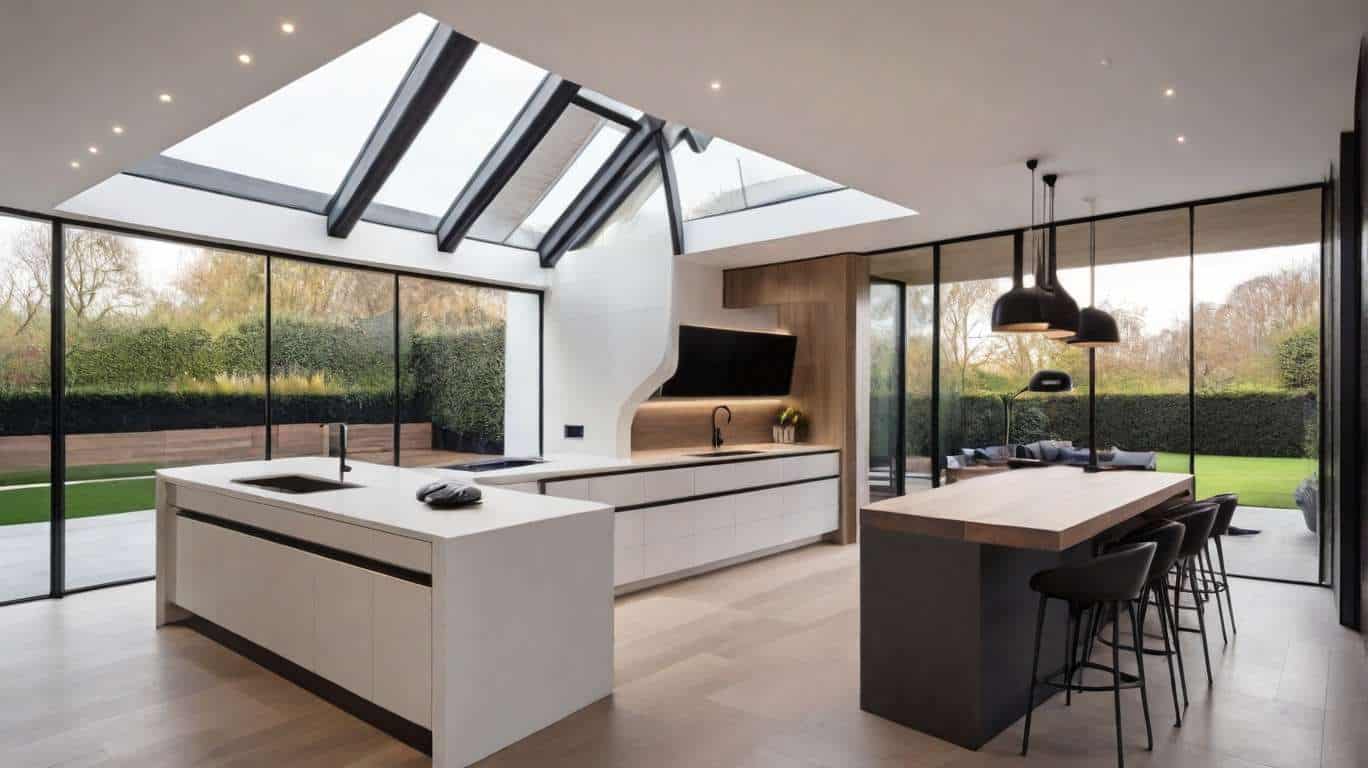
Take note of the home’s construction and materials used, as this will greatly impact your ability to upgrade the building and the associated costs. For instance, post-1950 homes commonly have cavity walls, making insulation installation relatively simple (further discussed below). However, if the walls are solid, upgrading thermal efficiency may be more challenging and require specialized insulation methods to avoid potential moisture issues.
Improving the thermal efficiency of a home with solid walls may pose challenges. This could involve installing insulation either inside or outside the walls to avoid trapping moisture and causing dampness.
As mentioned earlier, it’s important to consider the ease of obtaining permission for your home renovation plans. Take note of neighboring homes that have undergone recent updates or restorations, as this will give you an idea of the local planners’ mindset towards such changes.
Upon briefly surveying the project, should it become evident that the workload exceeds your project parameters, there is no need to proceed. However, assuming you believe it could be feasible for you, the subsequent step (unless you are experienced in renovations) would be to arrange for a building report from a chartered professional.
Undoubtedly, the more extensive the examination, the higher the cost. It is understandable to have apprehensions about requesting a thorough report prior to confirming the worth of the property you are considering purchasing, but proceeding without one could potentially be more hazardous.
2-Renovating Your Home? Here’s How to Determine If You Need Planning Permission
In numerous instances, PD rights allow for significant changes to be made without requiring planning consent. These may include interior rearrangements in a house, as well as additions such as roof lights, garage conversions, and loft conversions.
If you’re considering a planning application, it’s helpful to discuss your house renovation plans with your neighbors beforehand. Showing them a model or drawing of the finished result may increase their support. For major changes and structural alterations, having your designer available to address technical inquiries and mediate any issues can prove advantageous.
Areas that are designated for conservation or protection may have stricter planning regulations, which could make obtaining approval for external modifications more challenging. It is advisable to check with the local government regarding any previously approved alterations on neighboring structures, as planning applications are recorded by them.
Were there any issues during the planning process, such as objections from council officials? Has the property in question been subject to previous planning decisions? Additionally, it may be beneficial to physically inspect other houses on the same road – are there any visible signs of recent renovations?
3-Renovating on a Budget: Tips for Estimating House Renovation Costs Effectively
Ensuring value for money and creating a practical budget are crucial steps in achieving a fruitful renovation. It is important to avoid investing in a property that becomes a financial burden due to constant repairs, which can be avoided by carefully evaluating the project’s potential during the initial viewing.
It’s important to aim for a renovation budget that is lower than the anticipated value of the finished property. Don’t overspend on renovations to the point of exceeding the street’s price ceiling. It’s worth checking out other house prices in the neighborhood; for instance, if you have a three-bedroom home valued at £200,000 and five-bedroom homes typically sell for around £400,000, then your renovation costs should not exceed the price difference between the two.
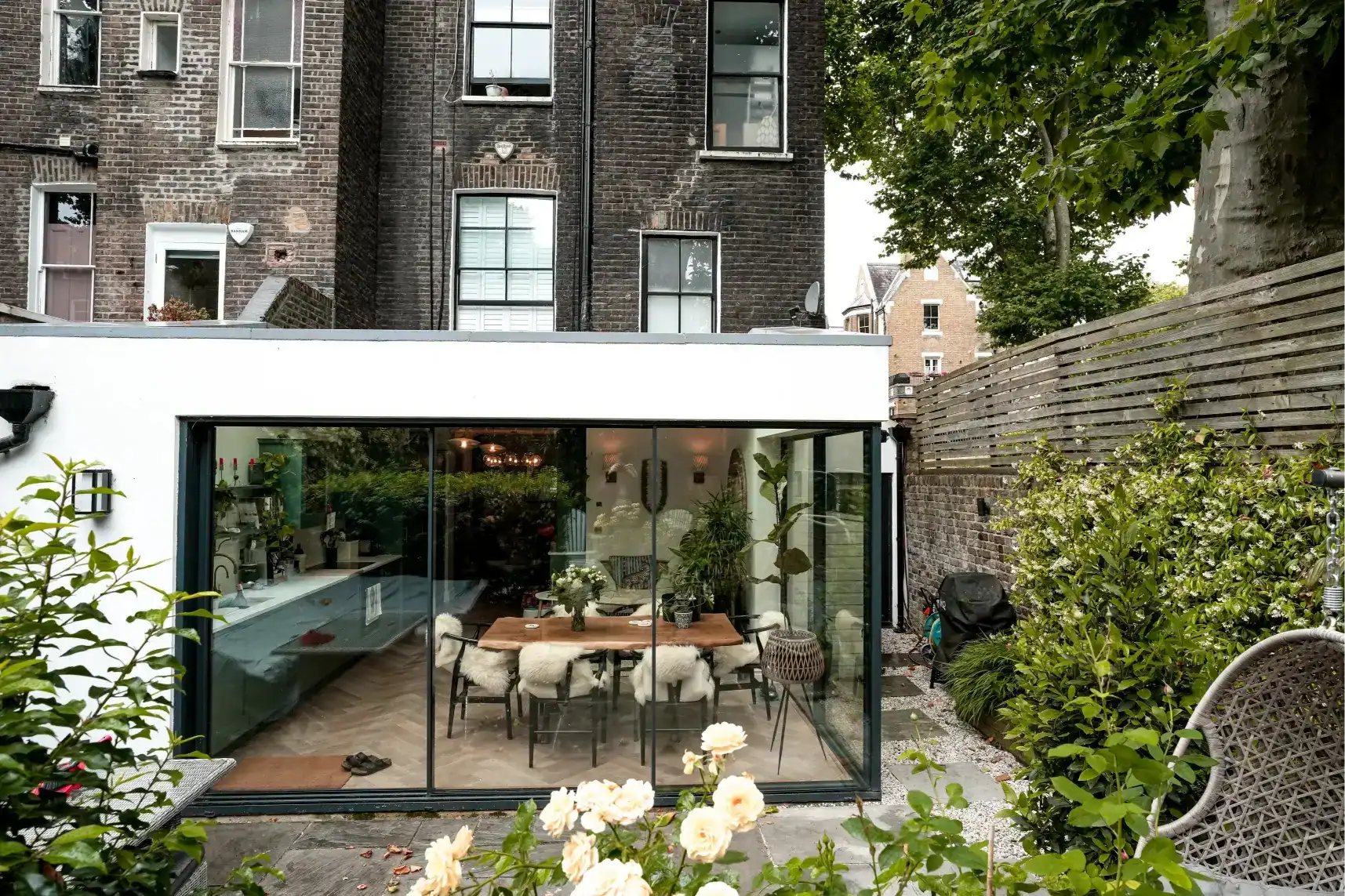
It is important to stay vigilant about hidden costs when managing your house renovation expenses and budget. Take into account if you will need alternative living arrangements during various stages of the project. Additionally, keep in mind any potential increase in electricity bills due to charging power tools, using flood lights, and having tradespeople frequently entering and exiting the house.
Keep in mind that your initial plans may not always unfold as expected, making it crucial to establish a contingency fund. This reserve will be utilized for any unexpected problems that may arise and were not detected during a survey, such as a leak caused by loose roof tiles. It is recommended by professionals to allocate at least 10% of your total budget for this purpose, although having more available would be beneficial in case there are extra funds for things like wall decoration. Also, consider incorporating expenses like waste removal, landscaping, and purchasing new furniture into your budget.
Structural Movement
Structural movement can cause cracks on walls, whether from a structural failure or changes below ground like subsidence or heave. It’s important to determine if there is ongoing movement that requires fixing, or if the cracks are simply old scars that can be addressed with cosmetic repairs.
Blumbing
Updating your old sanitaryware with more modern units is a straightforward task to price out. However, if you’re considering adding or moving bathrooms, keep in mind that the plumbing will also need to be expanded to accommodate these new areas. Therefore, it may be worth considering upgrading all of your supply, waste, and soil pipes simultaneously.
Damp
Excessive moisture in a property can be indicated by various signs, such as damp mould, patches, salt deposits on bricks, rotting timber, and deteriorating plasterwork. In fact, the dampness may even be noticeable through its distinct odor before any visible evidence. However, don’t be discouraged from considering a house with these issues, as they can usually be resolved with relative ease. Just keep in mind that you should allocate funds for repairing any damaged components of the structure.
Heating
To begin, check if the property has a central heating system. Look for radiators supported by a gas boiler, as electric storage heaters typically indicate the absence of central heating. If the current boiler is old, consider upgrading to a newer and more energy efficient model. Keep in mind that the efficiency of your heating system is also dependent on your property’s thermal efficiency, which should be examined.
Electrics
If your electrical system hasn’t been updated in 25 years or more, it will likely require some maintenance. Indicators to watch for include outdated fuse boxes without any circuits.
4-Enhance the Energy Efficiency of Your Home by Upgrading Its Insulation
When renovating an older home, it’s important to consider upgrading the insulation levels for better energy efficiency. This will not only enhance the comfort of your living space, but also potentially decrease your energy costs. However, the process is not always simple and will vary depending on the current insulation and thermal and moisture characteristics of the home’s existing envelope.
Evaluating the condition of the current building’s structure is crucial for a project’s success. An insulated dry wall is more efficient in maintaining heat compared to a damp one. Moreover, older homes built with traditional materials often hold historic significance. In cases where a home is listed, this must be taken into consideration when making decisions.
Thermal components, such as a building’s fenestration, walls, floors, and roof, are interconnected and cannot always be improved individually. Insulating one element may result in cooling another, causing unforeseen issues like condensation and mould growth. As such, the structural integrity of the building must also be considered.
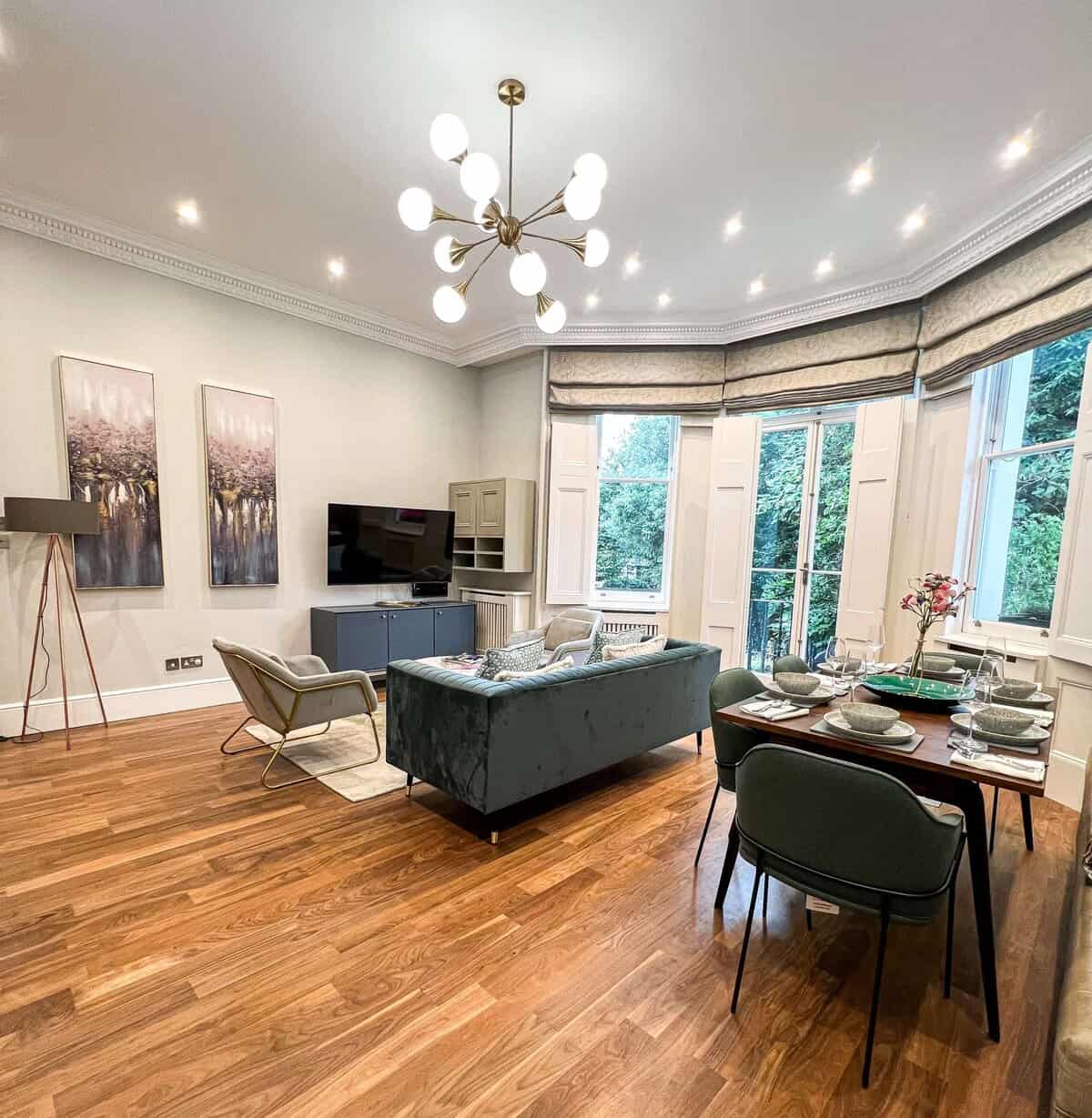
In addition to improving your insulation, it is important to consider home ventilation. Over insulating can lead to suffocation within the home. When upgrading walls, roofs, and windows, natural air flow may decrease due to reduced air leakage. This can be problematic for houses that rely on natural ventilation. To maintain temperature and moisture control, it is recommended to combine upgraded insulation with technology such as a mechanical ventilation and heat recovery system (MVHR). These systems extract stale air and introduce fresh air into the home.
In addition, it is crucial to include heating systems in your planning as they will play a crucial role in meeting the additional energy requirements resulting from the insulation upgrade. It may also be beneficial to install thermostatic valves (TRVs) on radiators that automatically turn off when a room reaches its desired temperature. For added energy efficiency, some individuals may choose to incorporate a smart heating system into their home renovation project, utilizing features such as timers and room-specific thermostats to track and regulate energy consumption.
5-Incorporate additional space into your home remodel.
As part of a house renovation, it is common for homeowners to increase the useable floorspace without extending the property. This can be achieved through a loft or garage conversion, both of which are highly valuable as they provide additional rooms such as bedrooms, offices, or playrooms.
When considering a garage conversion, keep planning in mind. Although formal permission may not be needed for most conversions that primarily alter interior spaces, remember that your home’s location will affect the extent of changes allowed. Additionally, converting a garage into a living space requires compliance with Building Regulations.
In order to modify the exterior features of your garage, such as the windows, a planning application must be submitted. This process is necessary as it will significantly alter the appearance of your home.

Adding a loft conversion to your home renovation plans can truly enhance the property. However, it is important to fully understand the process, budget allocation, and impact on your home’s design before scheduling it. Keep in mind that both loft and garage conversions can greatly increase the value of your property, making them a great choice for potential future sellers.
When converting a loft, it is important to evaluate the roof and floor structure, create a suitable staircase plan for proper connection between the two levels, consider efficient ways to bring in natural light, and determine if any extra insulation is necessary for the ceiling or floor.
6-Discover the ideal project manager for your home renovation or embark on the task on your own.
As a project manager, it is their responsibility to guide your ideas through the planning and execution stages within the designated timeline and budget. Choosing the perfect project manager for your home renovation is essential in ensuring a seamless and prosperous process, allowing you to focus on the excitement of seeing your new home come to life with minimal stress.
While some may opt to handle the project management themselves, it can be beneficial to enlist the help of a professional. Unless you have extensive experience or a knack for budgeting and planning, a professional can ensure a smooth home renovation process. They will oversee contractors and subcontractors, as well as communicate with the local planning authority. Additionally, they will coordinate with other consultants, such as structural engineers or specialists for historic building renovations, ensuring that everything is executed to the highest standard.
Taking on the position of project manager for your personal home renovation can save you money (hiring a professional could equal 10-15% of your build costs), but it requires confidence, as any mistakes could lead to extra expenses. It is important to select reputable tradespeople with positive reviews and references to ensure the best value for your project – consider utilizing resources like the Federation of Master Builders or Checkatrade to find reliable professionals.
Assuming accountability for the entire project process will require staying abreast of regulations. Familiarize yourself with the local planning policy and seek guidance from a professional if needed. Additionally, it would be beneficial to keep your neighbors informed. Take note of any grievances and strive to minimize disturbance to the surrounding community.
7-As part of the house renovation, it is recommended to update the exterior cladding.
Renovating your house not only allows you to enhance the interior, but also provides the opportunity to completely revamp its exterior appearance. By updating the cladding, you can transform the architecture of your home and greatly enhance its curb appeal. Materials like zinc, copper, timber, brick slips or fibre cement each bring their own distinct charm to your renovation project.
In addition to improving its appearance, incorporating new cladding into your home renovation can also provide environmental advantages. Many modern materials come with added insulation properties, which can decrease heat loss and contribute to a more eco-friendly household. Certain cladding choices have also been specifically designed to withstand harsh weather conditions, prolonging the durability of your home against frost, moisture, wind, and UV rays.
When it comes to planning permission, changing your home’s cladding typically falls under permitted development rights. However, if you live in a conservation area or your home is listed, it’s best to consult with a local planner. This is because modifying the cladding as part of a renovation can significantly impact the appearance of your home, which planners in protected areas are particularly cautious about.
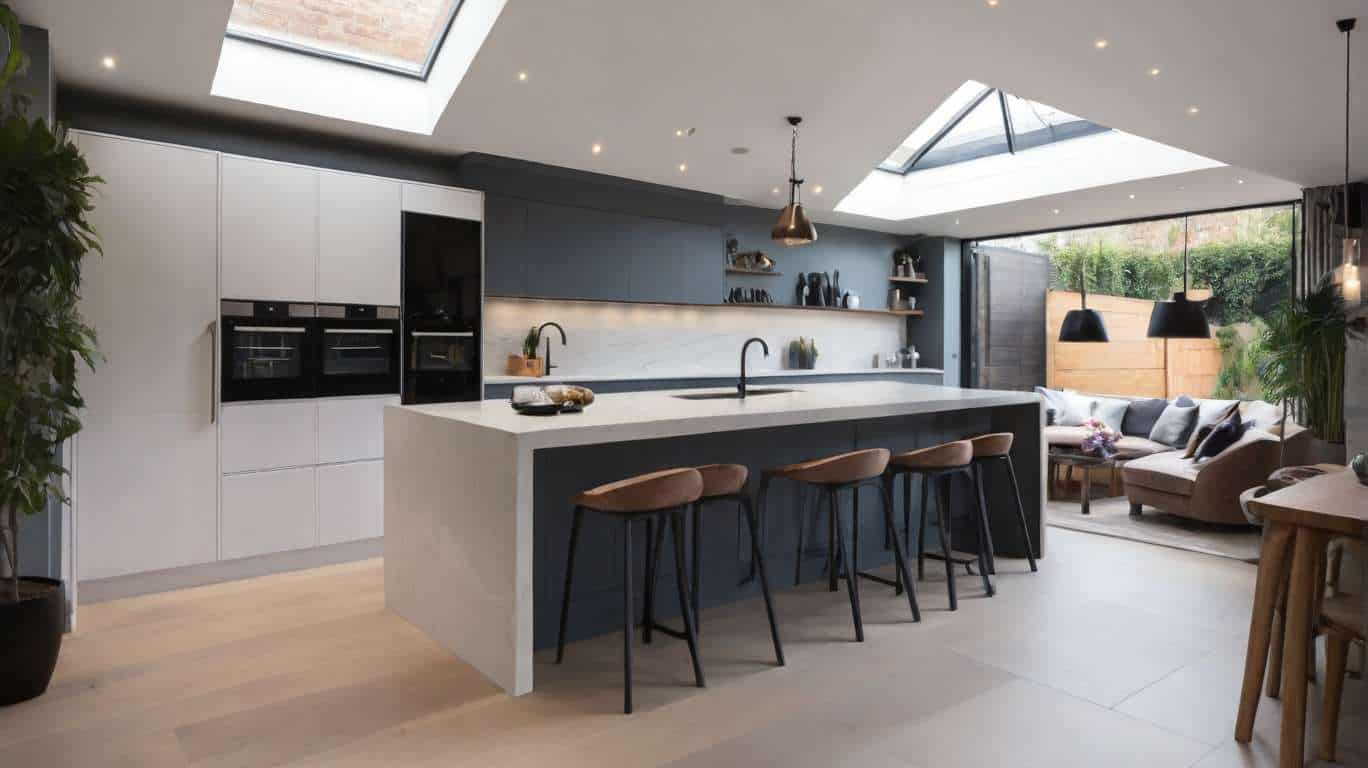
For those looking to renovate their home, timber cladding is a popular and attractive choice. Not only is it sustainable and sleek, but with a wide variety of wood species available, you can easily find one that suits your project. While timber does require maintenance like staining or sealing, certain types, like larch, can be left to naturally age into a stunning silver hue. The average cost ranges from £50 to £120 per m².
For those residing in a weather-exposed location, fibre cement could be an ideal option. Its durability against harsh elements is excellent, and it can mimic the appearance of certain types of wood. Keep in mind that professional installation is necessary for fibre cement cladding, unless you possess confident home renovation abilities. Additionally, it’s a budget-friendly option for individuals closely monitoring their renovation expenses, with costs ranging from £40-£80 per m².
8-Discover the ideal home heating and renewable energy solutions for your upcoming house renovations.
When renovating a home, there are numerous opportunities to not only change its appearance, but also its functionality and environmental impact. Upgrading the heating system is a common improvement that can increase efficiency and decrease operating costs. The level of insulation in your home (as discussed in point 4) will affect the type of heating system that is most suitable. However, what are your options? If your current system runs on gas, it may be wise to stick with it and consider upgrading or downsizing. Gas boilers have relatively low operational costs and emit a comparable amount of carbon as heat pumps. In addition, they are typically more affordable to install compared to renewable systems. With a wide range of products available at various price points, there is something suitable for every budget and home size.
To enhance natural resource usage, consider installing a solar PV array. These systems can generate electricity from sunlight, even on cloudy days. The more sunlight they receive, the greater their electricity output. This eco-friendly option, when combined with another system, can aid in decreasing overall energy expenses. Heat pumps are another effective heating system that repurpose energy from the earth or air to distribute warmth throughout a home. Ground source heat pumps (GSHPs) are highly efficient but costly and moderately disruptive to install. It is advisable to consult a specialist or heat pump supplier to determine if this system is suitable for your project. Although popular, air source heat pumps have lower efficiency than GSHPs due to the lower temperature of the air when heat is most needed.
9-Upgrade your roof covering during a home renovation.
Opting to change your home’s roof covering can completely alter its appearance, as many homeowners are discovering solely for the sake of aesthetics rather than necessity. Some even take it a step further by altering the shape and slope of their roofs. While this can be a pricey addition to any home renovation project, it is a guaranteed way to enhance the value of a property that may have sustained damage or appears worn due to weathering.
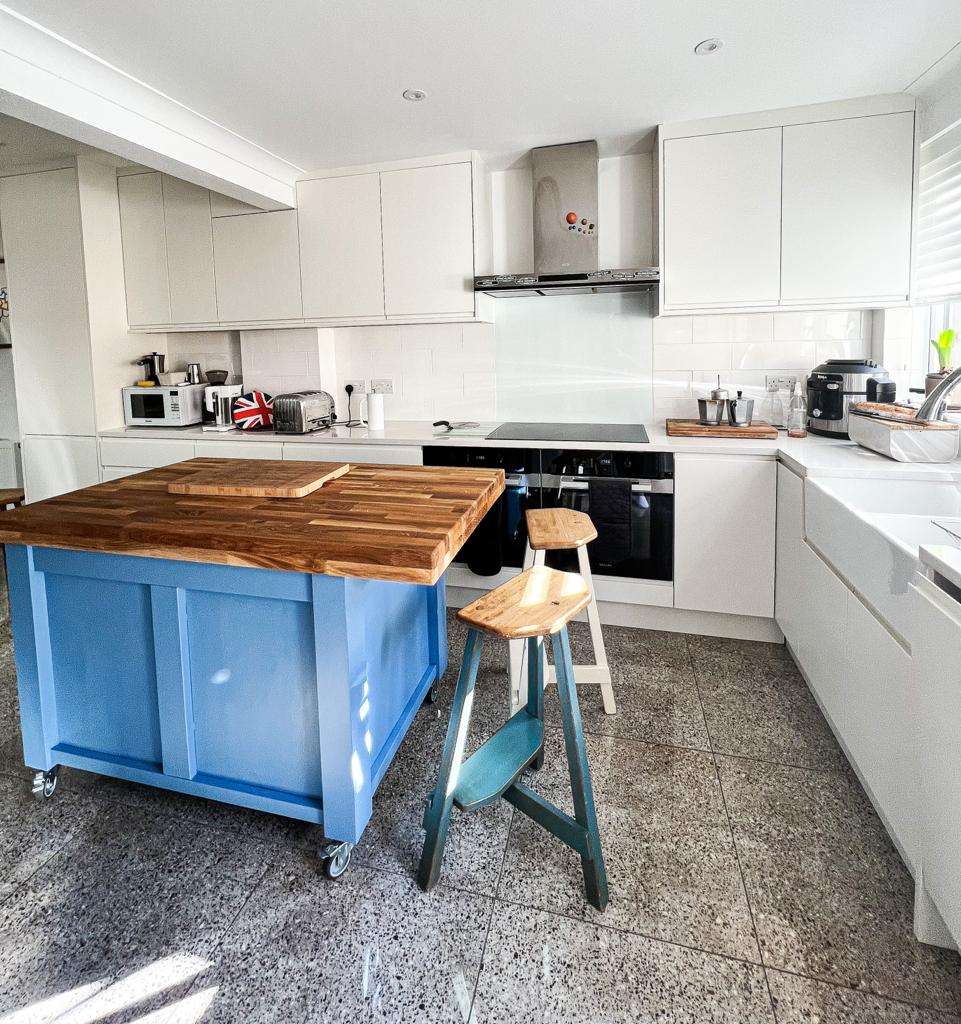
When replacing roofing materials as part of a home renovation, it is important to consider their weight. It is recommended to consult with a structural engineer to determine the type of material that can be supported by your building’s structure. For example, clay or slate tiles are generally heavier compared to metal options.
In addition to the pitch of your roof, its location must also be taken into consideration. This is because different roofing coverings have specific steepness requirements. For instance, if your renovation project is near the coast, it may be exposed to strong winds. It is important to also consider any planning stipulations that may apply. If your home falls within a conservation area or is listed, there may be limitations on the materials you can use. In these cases, planners will likely prefer materials that match the existing architecture. As a result, you may need to allocate more funds for handmade or custom-made roof coverings that can mimic the local style.
Pricing for roofing services is subject to a range of factors, including location, roof design and dimensions, roofing materials, and the contractor. Both slate and clay tiles are suitable for both classic and modern homes; however, machine-made clay tiles are more budget-friendly than hand-crafted ones.
10-Obtaining the Appropriate Home Renovation Insurance.
When taking on a home renovation, it’s important to note that a basic home insurance policy may not provide sufficient coverage for the entire project. Structural changes are typically not included in standard policies, as they are considered more extensive. However, minor redecorating should still be covered.
Renovation projects require a substantial amount of time and money. Therefore, it is vital to ensure proper coverage in case any unexpected issues arise. It is uncommon for the average home renovator to have enough funds readily available to redo major structural works in case of a mishap.
As you proceed with your renovation, be sure to notify your current home insurance provider. This may lead to restrictions or termination of coverage. It is important to discuss the expenses and timeline of the project. Make sure to obtain suitable home renovation and site insurance that will adequately protect the scale of your project. These policies will safeguard against any potential risks such as fire, theft, or structural damage not only to your own property but also to neighboring homes. Securing proper renovation insurance is crucial for a successful and hassle-free home renovation project while builders and trades come in and out of your site.